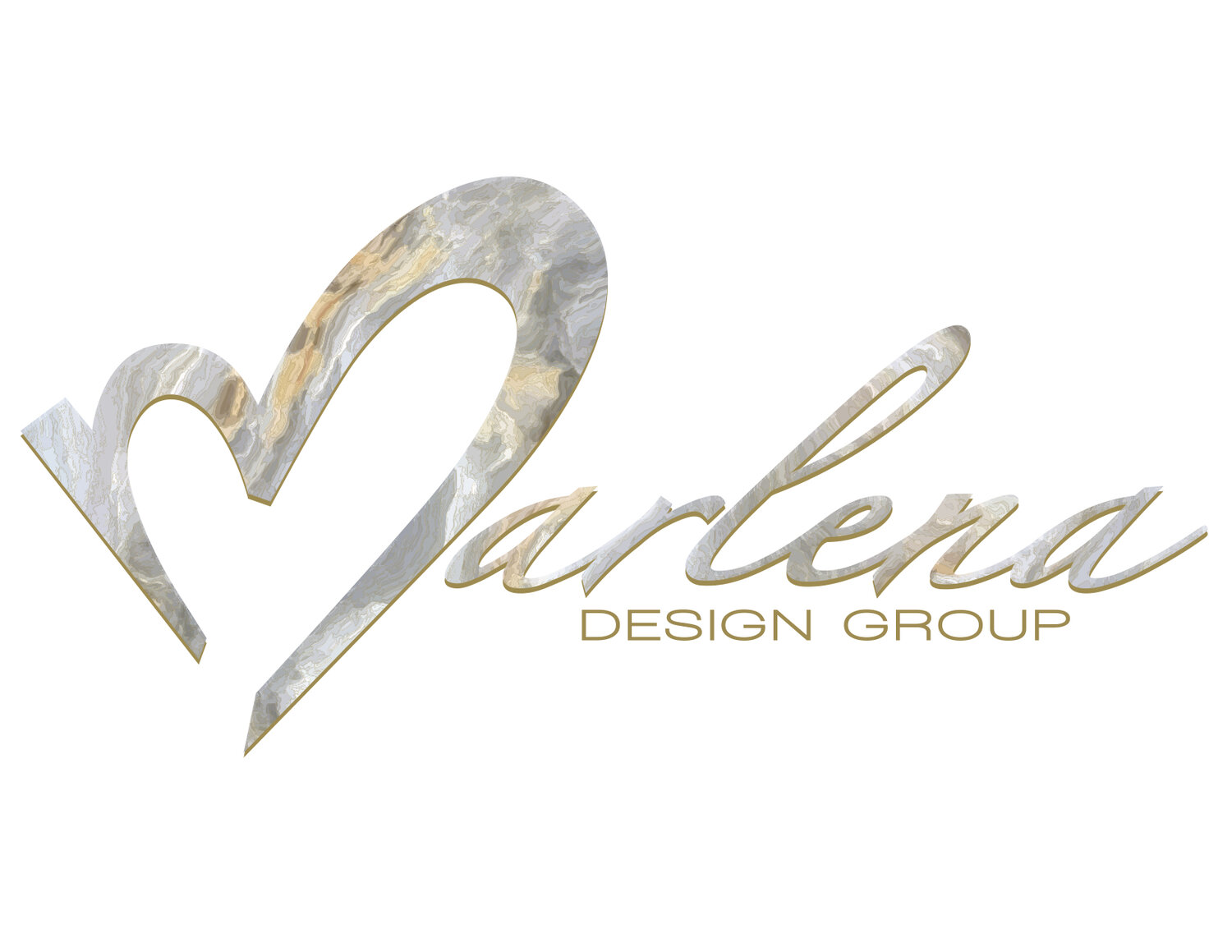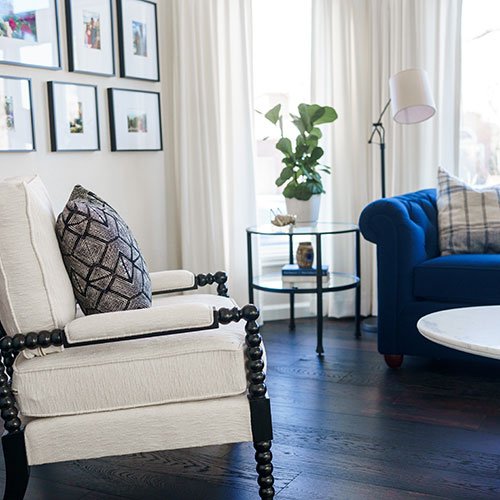Residential and Commercial Design Services
Denver, Colorado
Interior Design Consulting
Schedule a virtual or in-person 2-hour meeting with one of our professional interior designers for your home or office project. Consultations start at $250. Find out your design style, select color palettes, and discuss your design concerns with a trained professional.
Kitchen & Bath
We are here to help design, plan and execute your kitchen and bath project. We have many years of training in cabinets, appliances, countertops, plumbing, tile, hardware, and waterproofing systems.
New Build & Remodel Design
New builds, remodels, and home additions are our passion! We are here to assist homeowners, builders, and investors with any construction project. We can help design, select, specify, and manage all interior and exterior finishes for your project.
Architectural Drafting
We assist our clients with complete turnkey design services and interior architectural services. This includes architectural drawings for kitchen and bath design, remodels, pop-tops, and new construction. We abide by all architectural graphic standards, NKBA Standards, and local building codes. As professional interior designers, we are able to create construction documents, lighting plans, finish schedules, and 2D/3D renderings.
Furniture & Accessory Packages
Home decor is a vital part of any good interior design. We have access to over 200 vendors that include, upholstery, case goods, lighting, textiles, wall finishes, window treatments, and accessory packages for any home or office. Get a custom and personalized look for your space!
Virtual Design
We can design a lovely space for your home or office anywhere in the world. All you have to do is provide photos and measurements of your space. We will provide design a quiz and a questionnaire to get a feel for your preferred style and color palette. We will then curate a list of suggestions for furniture, rugs, and accessories. You will receive a scaled floor plan that includes the new furniture layout and 3D room renderings with instructions on where to place all the new items, all sent via email!



















